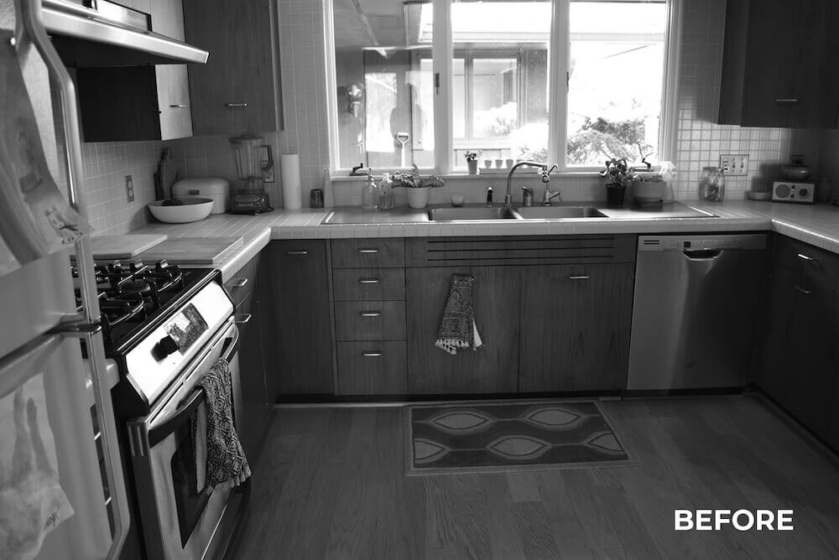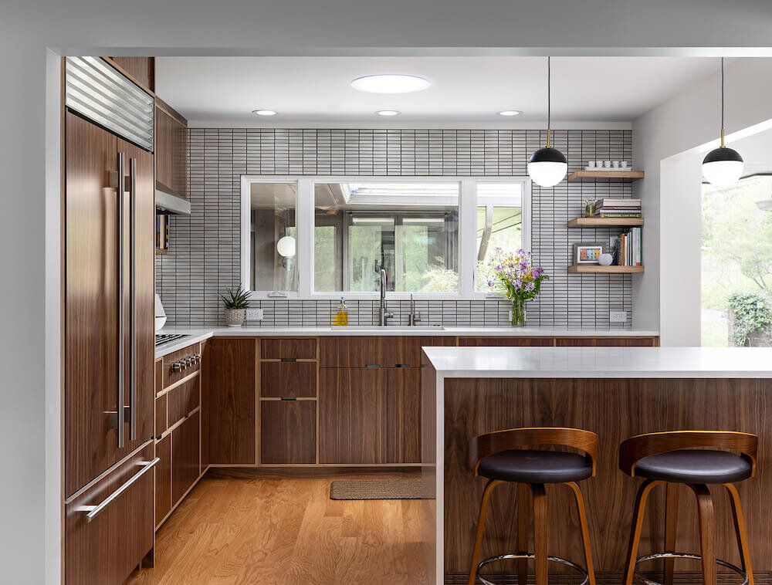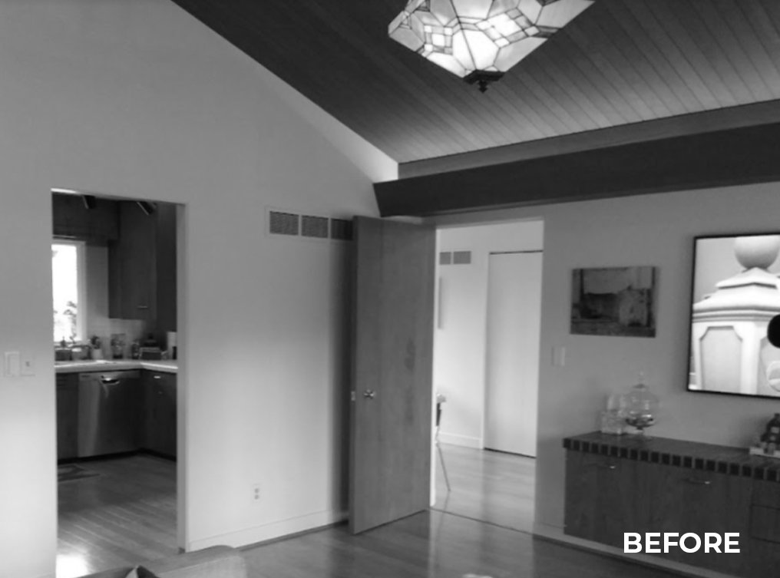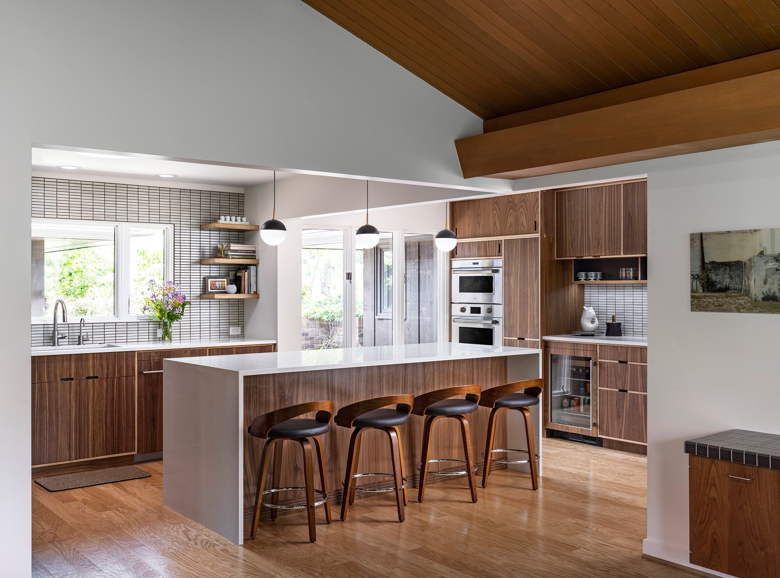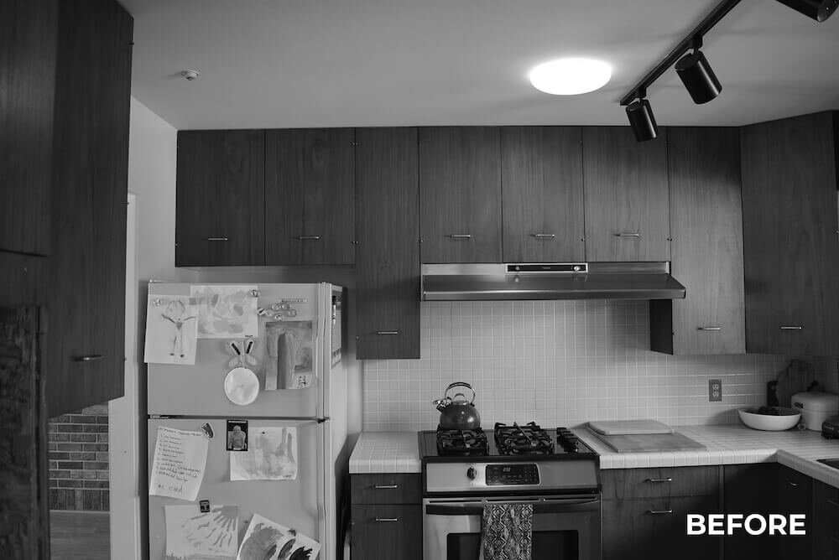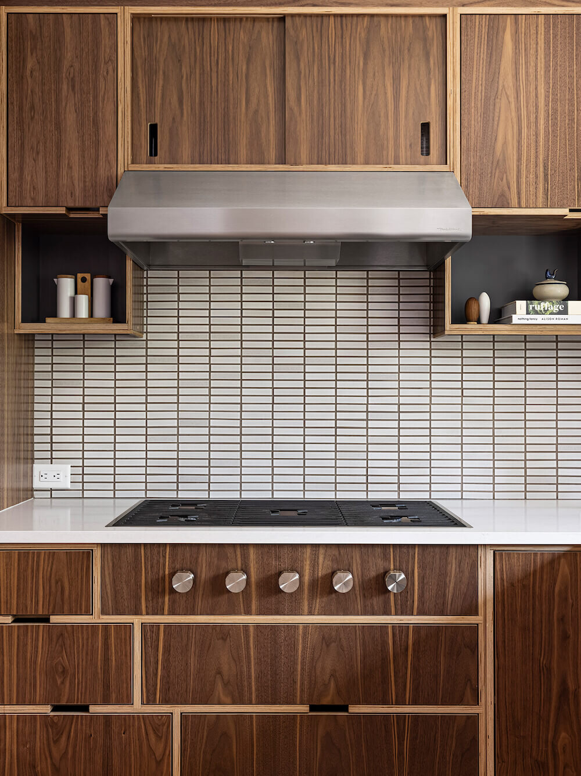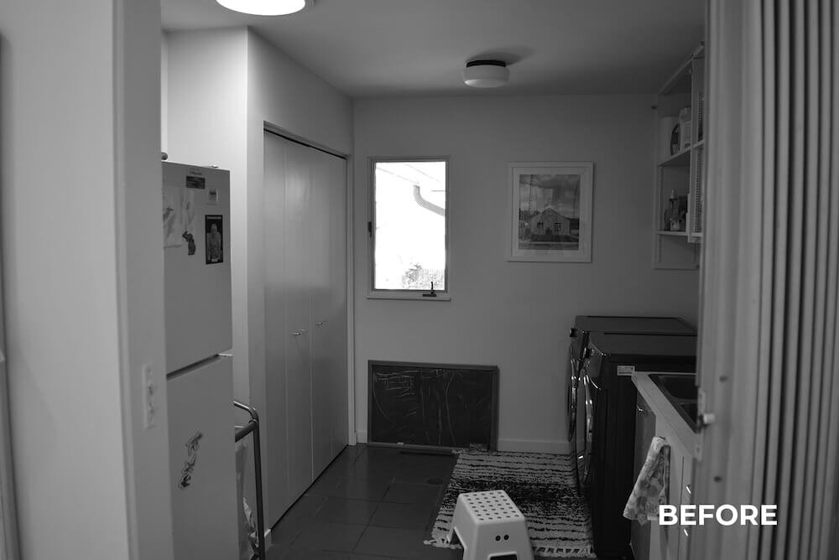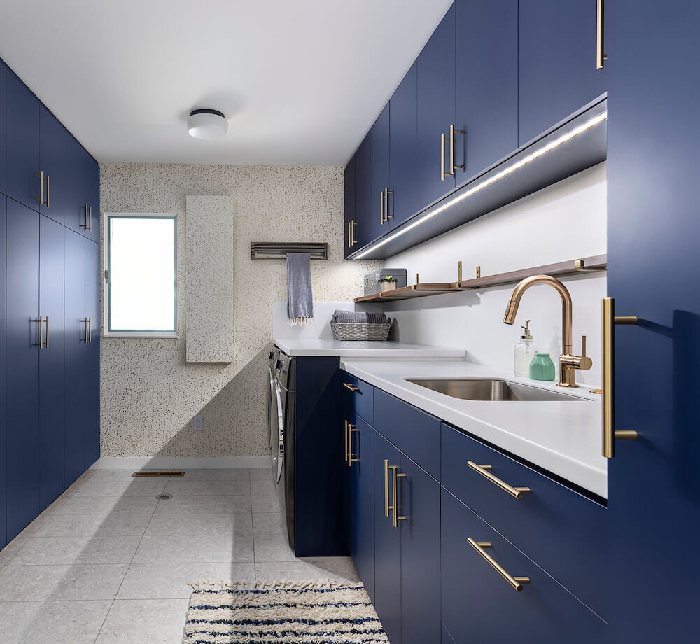
Mid-Century Modern Interior Remodel
Redesigning a Kitchen and Laundry Room
The Story
Client Goals
The goal of this project was to create an updated, brighter, and larger kitchen for the whole family to enjoy.
This new kitchen also needed to seamlessly integrate with the rest of the home both functionally and aesthetically.
The laundry room also needed an aesthetic refresh.
The Existing Conditions
The existing kitchen was dark and closed-off from the surrounding common areas of the home.
The eat-in space felt like it was in the foyer and the laundry room was oddly oversized.
The Plan
By installing a beam above, we were able to remove a wall and open the kitchen to the family room.
We also moved the laundry room wall and elongated the kitchen in favor of additional counter and cabinet space.
The new kitchen joins the common areas together, inviting family and friends to gather around the large central island.
Honoring the Era
The homeowner’s already had a gorgeous mid-century modern canvas with furniture, accents, and architecture of that era.
It was important to seamlessly transition an updated kitchen into the existing style & decor of the house.
Layering Texture with Tile
The mini-stack mosaic tile acts as a textural backdrop to the kitchen’s leading lady: the walnut cabinets.
All About the Cabinets
The decision to work with Kerf Design for the cabinetry was driven by our client’s desire for a mid-century modern kitchen that felt visually unique and functionally customized to their needs and style.
They especially wanted walnut cabinets without hardware or embellishment. What sets this kitchen apart is the laminated plywood edging between cabinets and the door handle detail integrated within those boundaries.
Take the Tour
Walk through the space yourself with this virtual tour!

