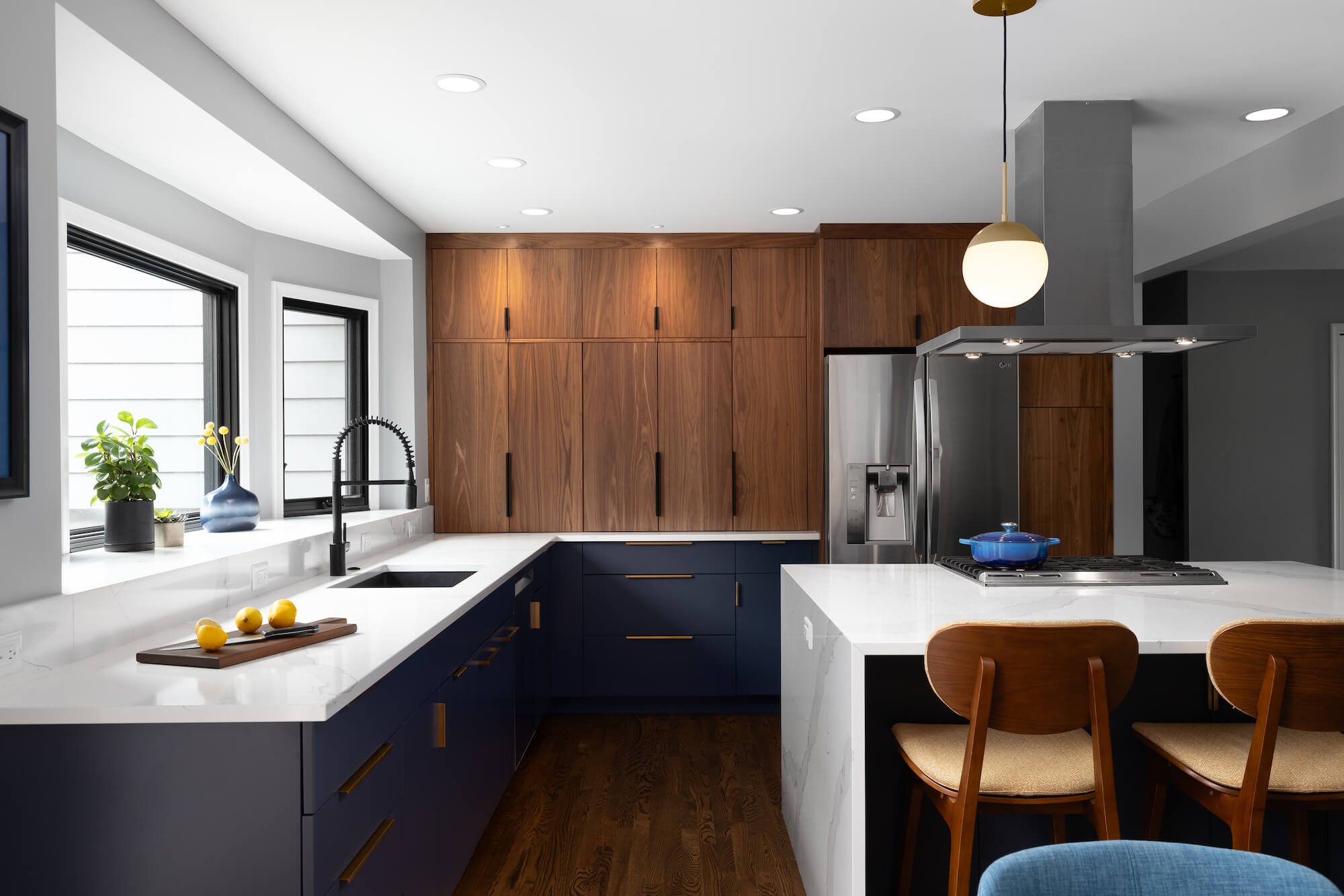
The Design Matters Blog
Advice On New Home Design And Construction, Kitchen And Bath Remodeling, And Living Space Renovation.

Master Suite Design - Dream Closet Dimensions, Features and Layout
Designing a dream closet during your master suite remodel. Start by allocating floor space, choosing features, and then designing the layout

Learn The Dimensions and Get Tips On Designing A Walk-In Closet
Get our remodeling tips for design a walk in closet. We've even included recommendations for closet dimensions.
