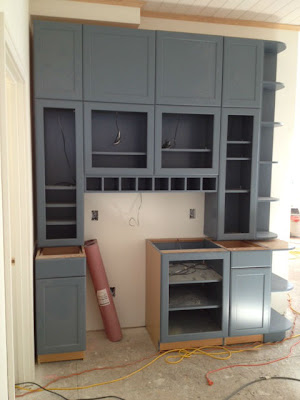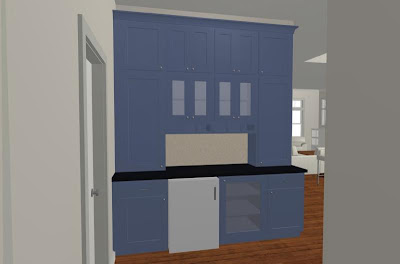Baseview Custom Home: Cabinets


The beverage center is underway.
View from the dining room into the kitchen. The remaining crowns, trims and panels still need to be set.

The original design perspective. We made one change to feature rounded open shelves to soften the circulation route.
