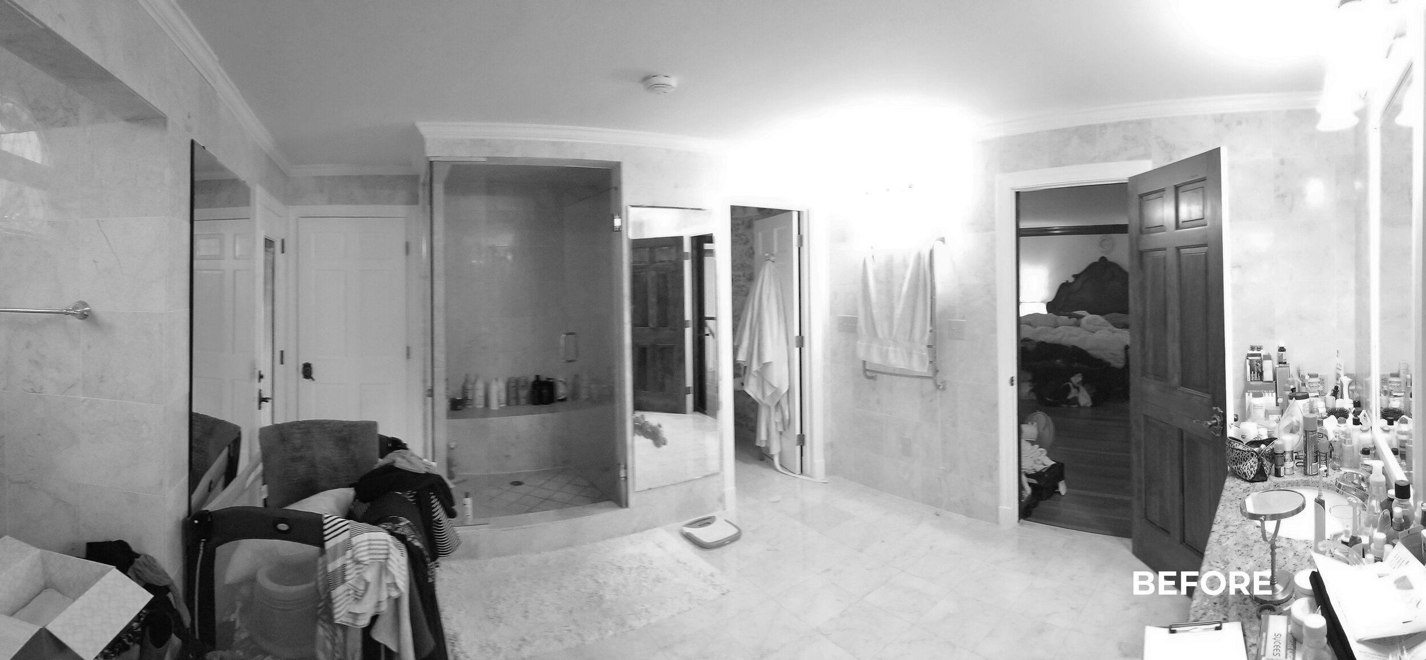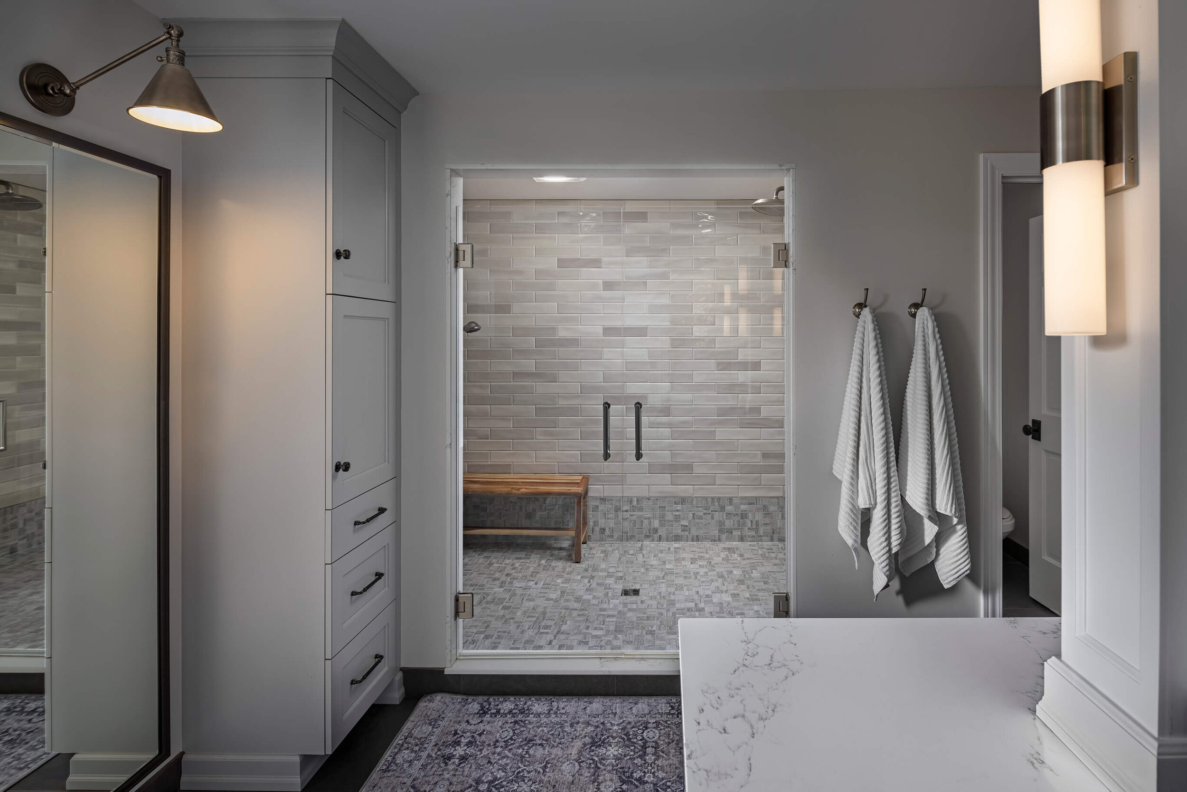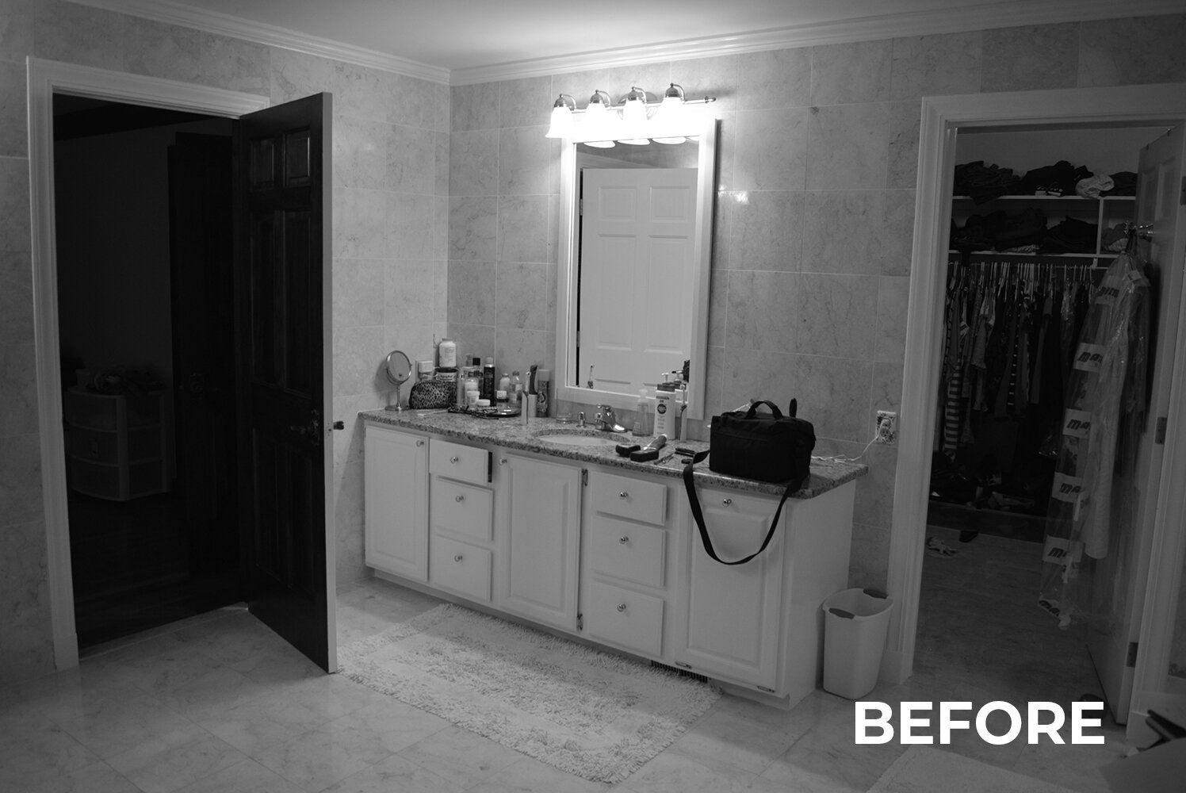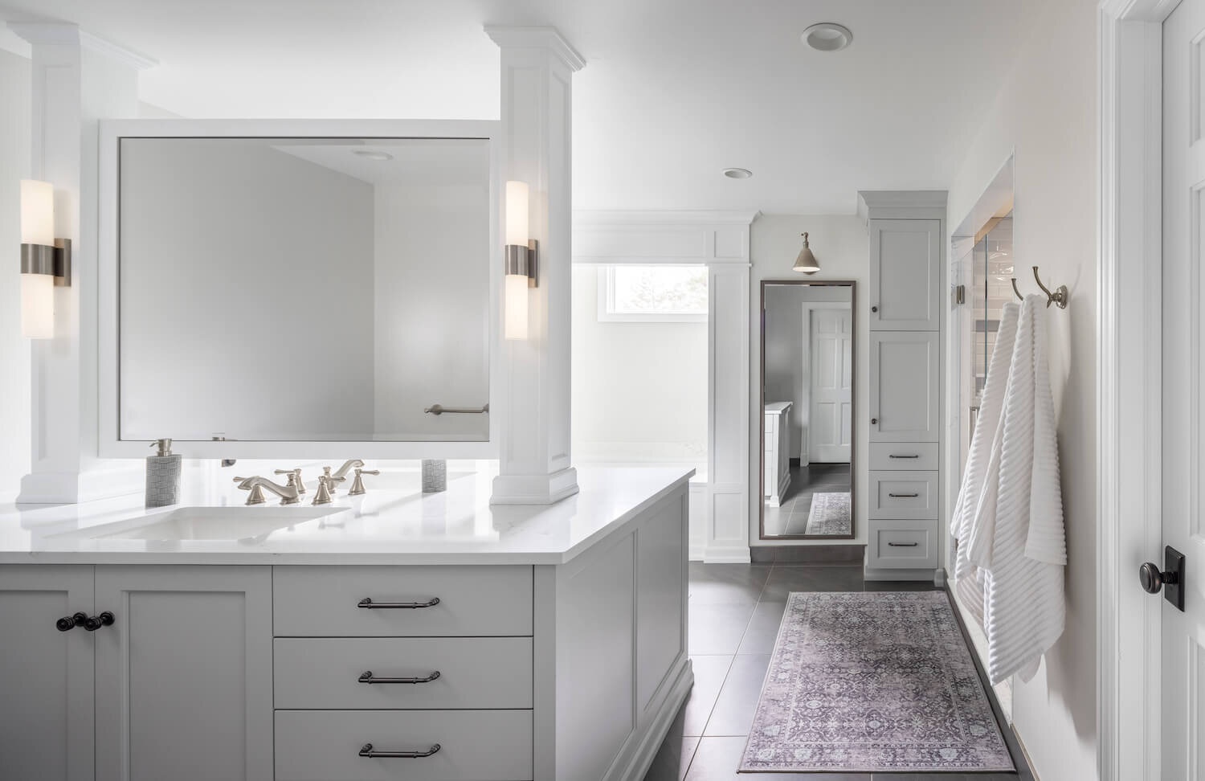
Spacious Primary Bath Remodel
A Luxurious Primary Bathroom Remodel in Ann Arbor, MI
The Story
Client Goals
Our clients had found their forever home, but the layout and design of their existing master bath did not match their lifestyle needs.
The Existing Conditions
The style of the space did not match their own, and functionally only having one vanity did not work for this couple.
There were two doors in the bathroom, one of which led into a winding staircase down to the first floor that the homeowners did not use and wanted to remove.
They did have a large existing space in the bathroom, but wanted to make better use of the space.
The Plan
In the new plan, we focused on how to best utilize this large space. We included a walk in shower for two, a double sided vanity with ample storage, and more storage space with a floor to ceiling cabinet located next to the shower.
We kept the tub in the same location, but gave it a major upgrade and added niche shelving.
We leaned into a traditional style with special touches in the molding and a light and airy color palette.
Double Sided Vanities
This couple wanted more space of their own, and our team delivered! This matching double sided vanity fits perfectly into the space and gives them the storage and area that they both need.
Walk In Shower for Two
This luxurious walk in shower features two different shower heads on both sides. There are also matching shower niches for placing shower accessories.
Traditional Details
From the trim to the cabinet handles there are traditional elements throughout the space that make it feel lavish and inviting.




















